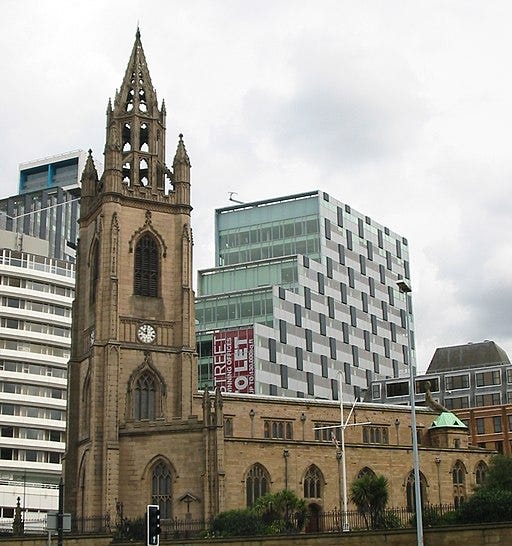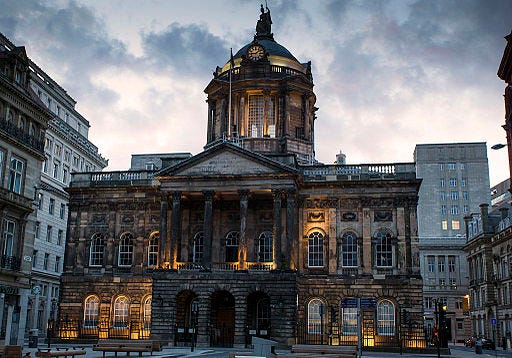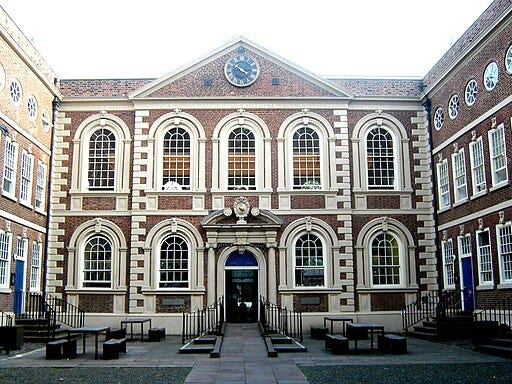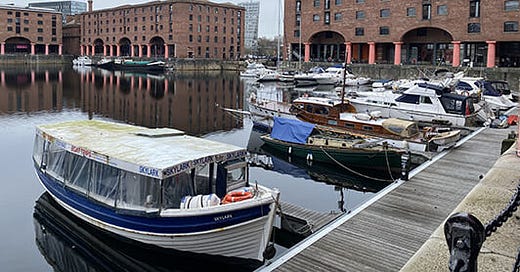This post, written in 2009, was originally published on my blog and takes the form of a walking tour, accompanied by Dr William Moss’s 1797 guide to Liverpool. In those days, The Beatles were just insects that infested your carpets … hope you enjoy travelling back in time and apologies for the poor quality of some of my photos. I had less megapixels at my disposal back then.
So we found ourselves in Liverpool, just as the European Capital of Culture year came to a close. My boyfriend, having browsed around the new shopping centre Liverpool One - of which he strongly disapproves - did nevertheless manage to find a very interesting book: Georgian Liverpool: A Guide to the City in 1797 by Dr William Moss (with additional notes by David Brazendale). We had time on our hands and conceived of a plan to following the guide and find out what was left of Georgian Liverpool.
After a nose around Albert Dock, where we compared the 18th-century map against the modern one on the dockside, we headed over to Liverpool's parish church Our Lady and St Nicholas - or St Nick's as people now call it. Dr Moss tells us:
St Nicholas, or the Old Church commonly so called from being first erected is of very ancient date; but there are no traces of its antiquity father back than 1588... Here are a peal of six bells, whose welcome notes announce the arrival of our ships from foreign voyages, chiefly the West Indies. Here is a good, but badly placed, organ. A spire was added to the tower, in 1750; and the walls of the church were rebuilt a few years ago.
You won't see any evidence of the spire; David Brazendale's modern commentary explains that a wooden one was erected in 1746 (it seems that Moss was wrong about the date) to enhance its usefulness as a navigation mark. But this additional weight on poor foundations ended in tragedy; despite a further £20 being spent on reinforcement, on Feb 11 1810, as the congregation gathered for morning service, the north-west corner of the tower collapsed and the spire fell into the nave, killing around 22 people, many of whom were girls from the Moorfields Charity School.

The steeple was replaced by the current structure (now called Landmark Tower), which was designed by Thomas Harrison and completed in 1815. Tragically, in December 1940, the main body of the church was destroyed by an air raid, so virtually nothing remains of the Georgian edifice today.

Continuing our walk, we made our way to The Exchange, or Town Hall. If you compare the current building with the guidebook illustration (below) you can see that the outside looks pretty similar to the original Exchange and Town Hall, designed by John Wood of Bath and constructed between 1749 and 1820.
Yet if you go inside, as we did, you'll find a comparatively modern interior. As Dr Moss tells us, the interior was destroyed by fire in 1795 (and the council chamber and ballroom were later damaged in the Blitz), yet he recalls some fascinating details:
The whole of the original Exchange was appropriated to a ball and supper, given to the principal inhabitants by the corporation, on his Majesty's [George III's] recovery [supposedly from madness], in April, 1789. All the lower area was formed into a supper room; superbly illuminated with pillars and festoons of lamps, in the central parts: the walls enlivened by transparent emblematic painting; and eight hundred well dressed persons, of both sexes, sat commodiously down together to as elegant a supper as art could devise and taste display.
These days the Entrance Hall is decorated by grand-looking frescoes from 1909, and there's a Flemish wooden fireplace from 1893.
After a look through the various display cases, it was time for a Georgian refreshment break, so we headed for the city's oldest pub, Ye Hole in Ye Wall. Located just off Dale Street in Hackins Hey - one of Liverpool's narrow medieval streets - the frontage was built in 1726, but unfortunately the interior has gone through so many changes that it doesn’t feel very Georgian (apart from the ghosts). Still, we liked the gravity-fed beer pumps - very unusually, the cellar is upstairs.

After a swift pint, we moved on to one of my favourite buildings - The Bluecoat - which is supposed to be the oldest building in central Liverpool (it was constructed between 1717 and 1725, and later restored after extensive damage in World War II). Rather like London’s Foundling Hospital, The Blue Coat Charity School, as it was known, existed to 'teach poor children to read, write and cast accounts, and to instruct them in the principles and doctrines of the Established Church'.

Dr William Moss gives us a realistic glimpse into the lives of the orphaned children:
...the boys are taught reading, writing and accounts; and those intended for the sea are instructed in navigation; the girls are taught reading, writing, spinning, sewing, knitting and housewifery: they are all at school one half of the day, and work the other half: many of the boys are employed in making pins; they are admitted at eight, and put out apprentices at fourteen years old.
It's not known who the architect of The Bluecoat was, but Thomas Ripley, architect of the Old Customs House, seems to be a good bet. After its post-war restoration it was reopened (and renamed Bluecoat Chambers) to coincide with the Festival of Britain in 1951 - it's now a centre for the arts.
Join us next week for Georgian Liverpool: Part Two.








Ah! Arrived at last, She could be the very ghost I didn't know I was looking for. A spirited soul, long resident, at that Ye Olde pub pictured. Liker of company as she is, Meg a Pixel enjoys the constant company of past beings and the diurnal ebbing and flow of the daily passing trade. Or, time scuttled forward since the perambulation of this reported peregrination, could it be that Meg's fallen foul of rising rents or recent revamping and moved on?